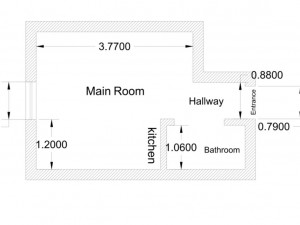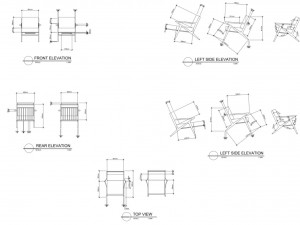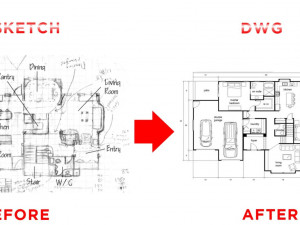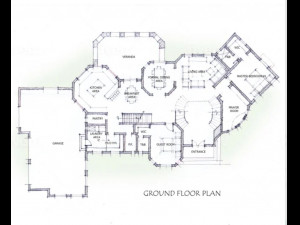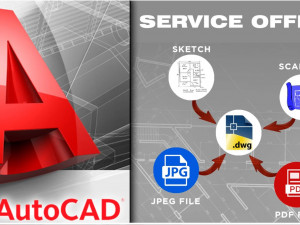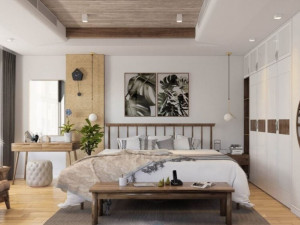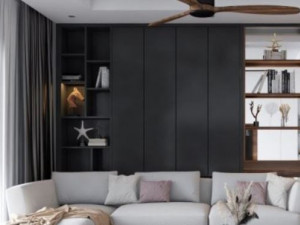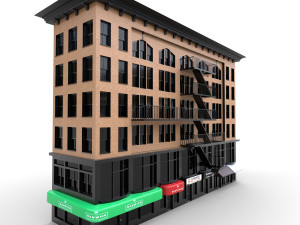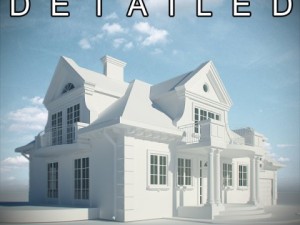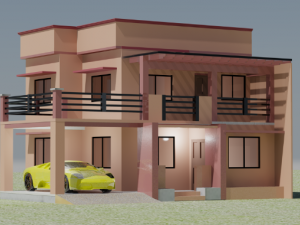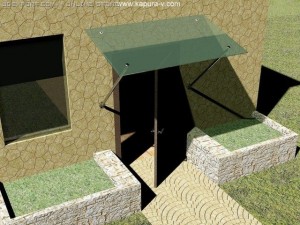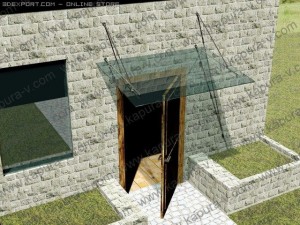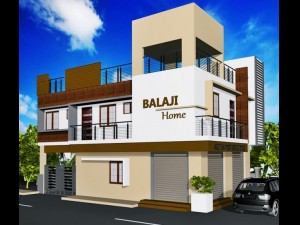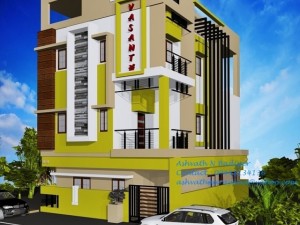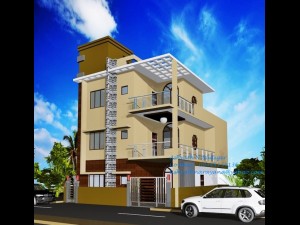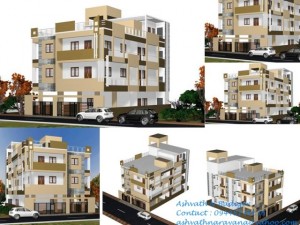convert jpegpdfblueprintsketch to autocad dwg 3D-Modell

- Verfügbare Formate: jpg: jpg 372.14 kb
- Animiert:No
- Texturen:No
- Rigged:No
- Materialien:
- Low-poly:No
- Sammlung:No
- UVW mapping:No
- Plugins Used:No
- Druckfertige:No
- 3D-Scan:No
- Erwachsene:No
- PBR:No
- Geometrie:Polygonal
- Unwrapped UVs:Unknown
- Betrachter:2537
- Datum: 2021-02-13
- Artikel-ID:336197
- Bewertung:
the drawing should be of any 2d plan, 2d section,2d elevation, roof plan plumbing drawings, electrical drawings, hvac drawings, structure drawings, any other type of drawing you just send me your pdf, jpeg, scanned pics, blueprint and i will convert this in dwg/skp format. Druckfertige: Nein
Mehr lesenSie brauchen mehr Formate?
Falls Sie ein anderes Format benötigen, eröffnen Sie bitte ein neues Support-Ticket und fragen Sie danach. Wir können 3D-Modelle in folgende Formate konvertieren: .stl, .c4d, .obj, .fbx, .ma/.mb, .3ds, .3dm, .dxf/.dwg, .max. .blend, .skp, .glb. Wir konvertieren keine 3D-Szenen und Formate wie .step, .iges, .stp, .sldprt usw!
Falls Sie ein anderes Format benötigen, eröffnen Sie bitte ein neues Support-Ticket und fragen Sie danach. Wir können 3D-Modelle in folgende Formate konvertieren: .stl, .c4d, .obj, .fbx, .ma/.mb, .3ds, .3dm, .dxf/.dwg, .max. .blend, .skp, .glb. Wir konvertieren keine 3D-Szenen und Formate wie .step, .iges, .stp, .sldprt usw!
Download convert jpegpdfblueprintsketch to autocad dwg 3D-Modell jpg Von aldrianemerenciana122
cad autodesk bim review revit autocadEs gibt keine Kommentare zu diesem Artikel.


 English
English Español
Español Deutsch
Deutsch 日本語
日本語 Polska
Polska Français
Français 中國
中國 한국의
한국의 Українська
Українська Italiano
Italiano Nederlands
Nederlands Türkçe
Türkçe Português
Português Bahasa Indonesia
Bahasa Indonesia Русский
Русский हिंदी
हिंदी