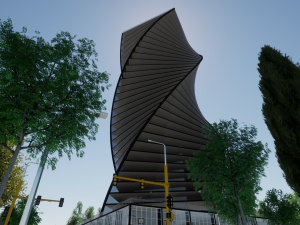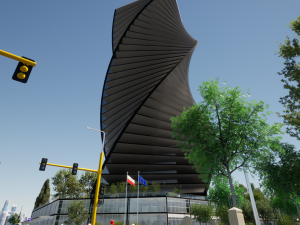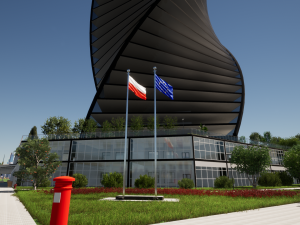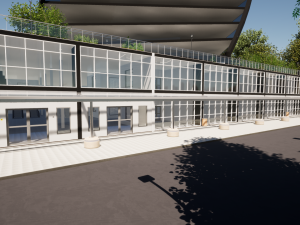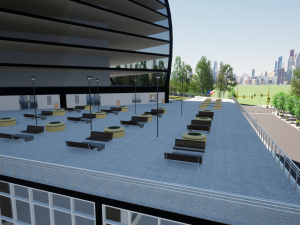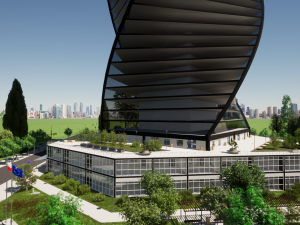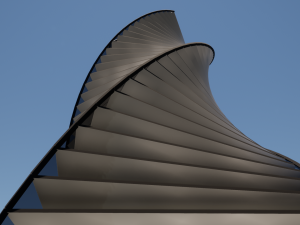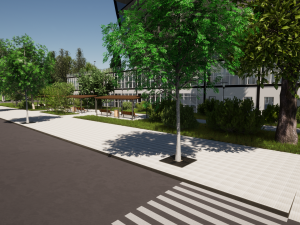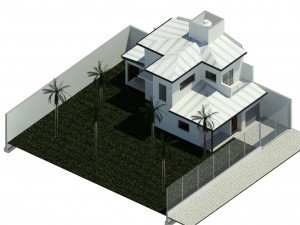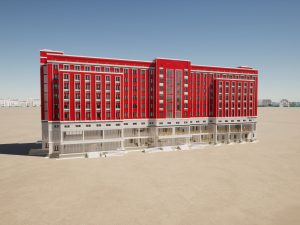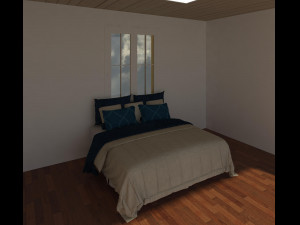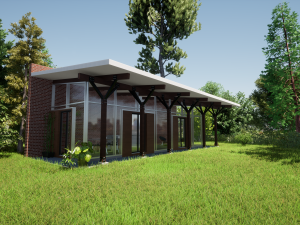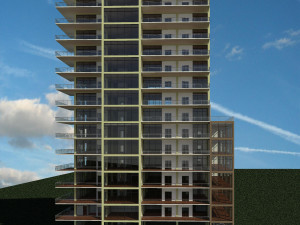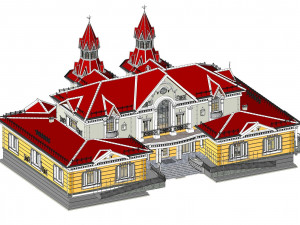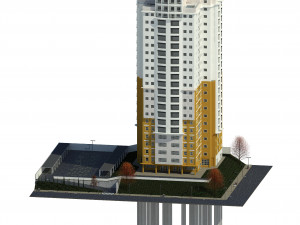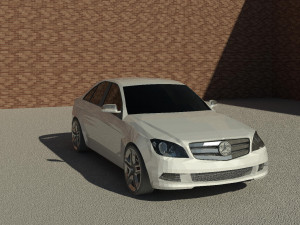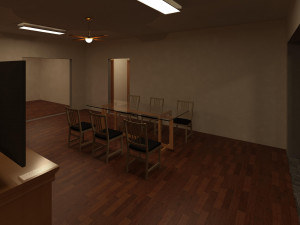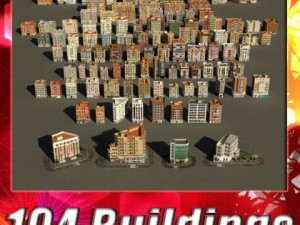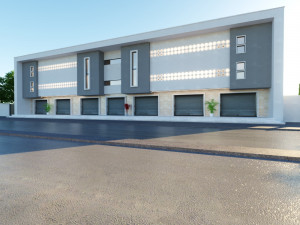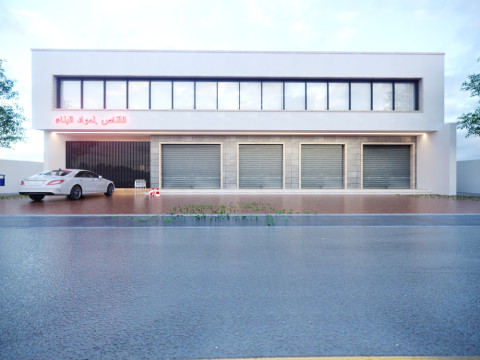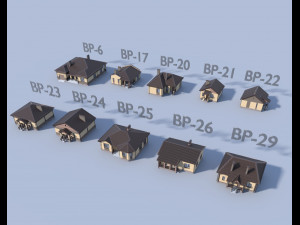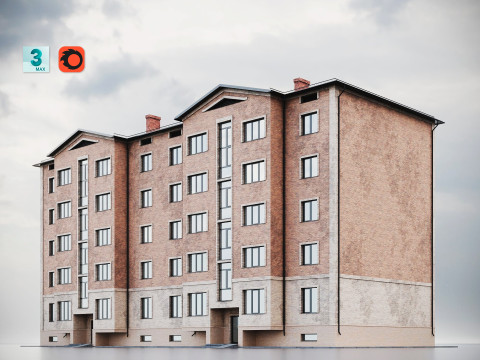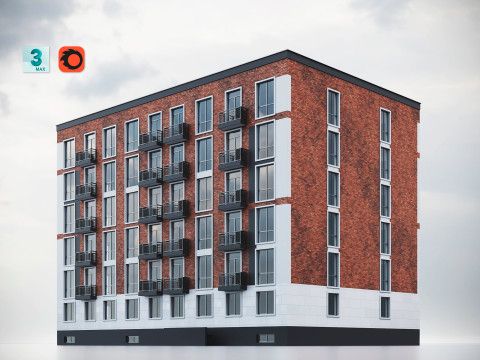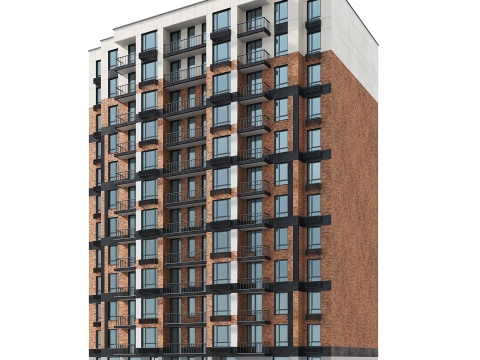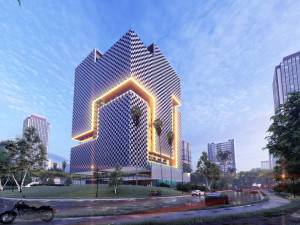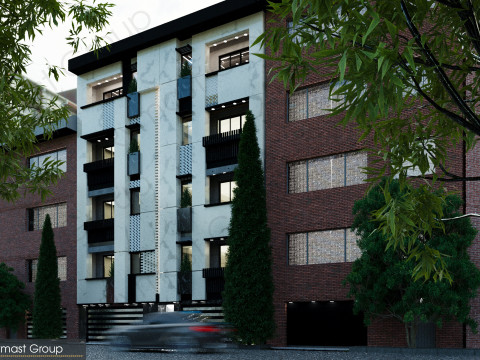residential and commercial building stanczyk 3D Модель
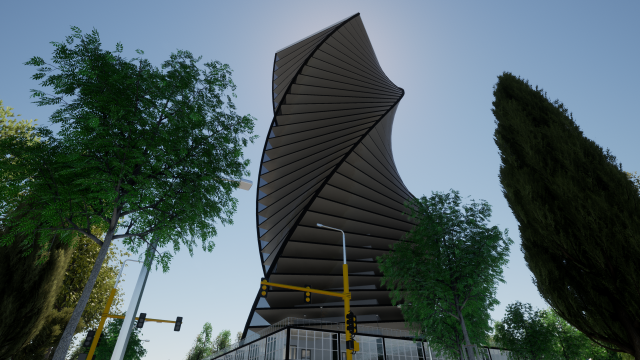
- Доступні формати: ifc: ifc 311.06 MB
Рендер: Standardrvt: rvt 224.59 MB
Рендер: Standardls: ls 547.46 MB
Рендер: Standard
- Анімована:No
- Текстури:
- Скелет:No
- Матеріали:
- Низькополігон.:No
- Колекція:No
- UVW зображення:No
- Плагіни:
- Готовність до друку:No
- 3D Скан:No
- Зміст для дорослих:No
- PBR:No
- Геометрія:Other
- Розгорнуті UVs:No
- Перегляди:1644
- Дата: 2020-07-19
- ID Товару:302862
- Рейтинг:
revit modeled as a commercial and residential building with 37 floors and a roof, it has large apartments per floor. the roof has the central area for the supply of drinking water and for the fire fighting system. the property has a recreation terrace with green areas, banks and a water source.
the name stańczyk was inspired by the painting of renowned polish painter jan matejko Готовність до друку: Ні
Детальніше- structure not calculated but pre-dimensioned
- the designs of the rooms are not made, they are free plants for the specific design of each one
- modeling done in revit 2020
- autocad, ifc, dng, dxf, fbx files
- renderings done in twinmotion 2020 (files included)
- hollow ceramic brick walls
- lod 300
the name stańczyk was inspired by the painting of renowned polish painter jan matejko Готовність до друку: Ні
Потрібно більше форматів?
Якщо вам потрібен інший формат, будь ласка, зробіть запит за допомогою тікета підтримки. Ми можемо конвертувати 3D-моделі: .stl, .c4d, .obj, .fbx, .ma/.mb, .3ds, .3dm, .dxf/.dwg, .max. .blend, .skp, .glb. Ми не конвертуємо 3d сцени і такі формати, як .step, .iges, .stp, .sldprt тощо!
Якщо вам потрібен інший формат, будь ласка, зробіть запит за допомогою тікета підтримки. Ми можемо конвертувати 3D-моделі: .stl, .c4d, .obj, .fbx, .ma/.mb, .3ds, .3dm, .dxf/.dwg, .max. .blend, .skp, .glb. Ми не конвертуємо 3d сцени і такі формати, як .step, .iges, .stp, .sldprt тощо!
Завантажити residential and commercial building stanczyk 3D Модель ifc rvt ls від DniproDyP
bulding architecture terraces structure concrete model modern business elevated comecial lod300 architectural design render residential ifc autocad twinmotion floorsДо даного товару немає коментарів.


 English
English Español
Español Deutsch
Deutsch 日本語
日本語 Polska
Polska Français
Français 中國
中國 한국의
한국의 Українська
Українська Italiano
Italiano Nederlands
Nederlands Türkçe
Türkçe Português
Português Bahasa Indonesia
Bahasa Indonesia Русский
Русский हिंदी
हिंदी