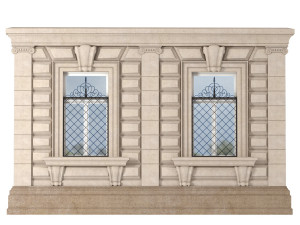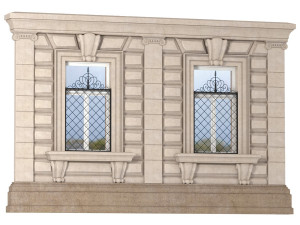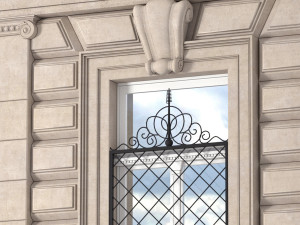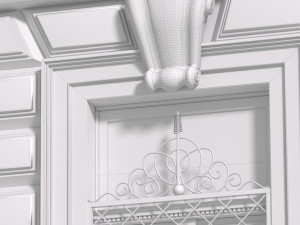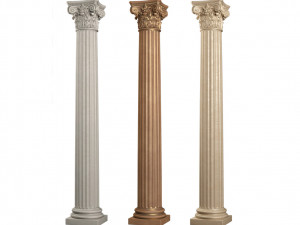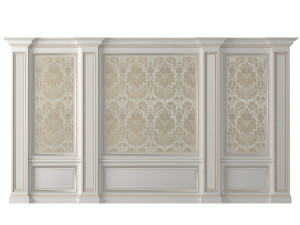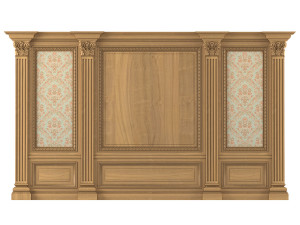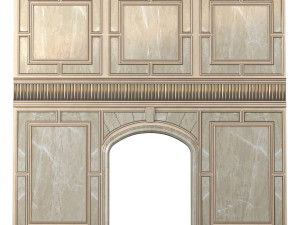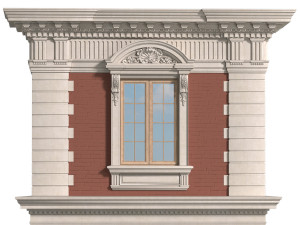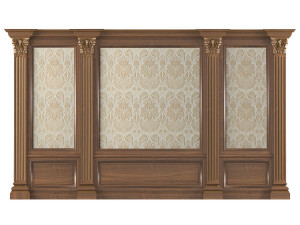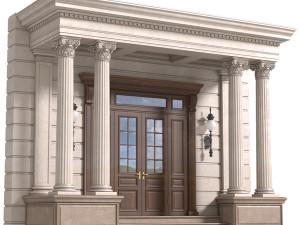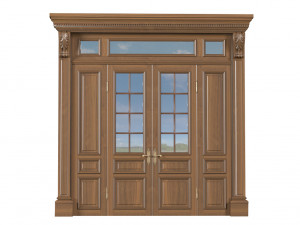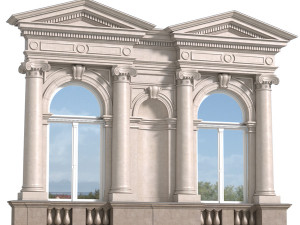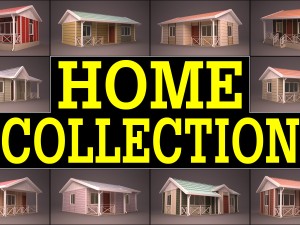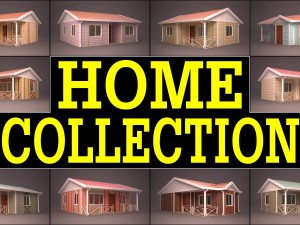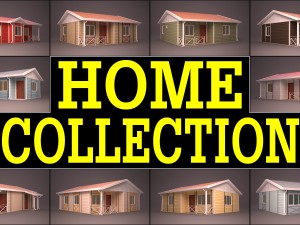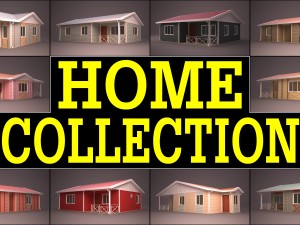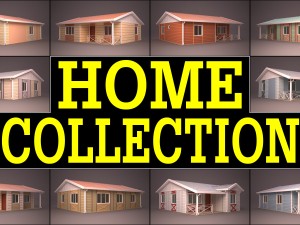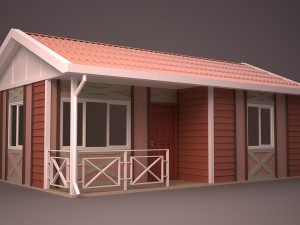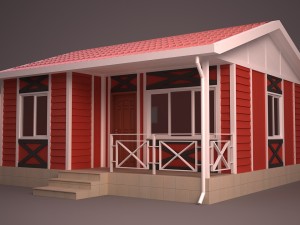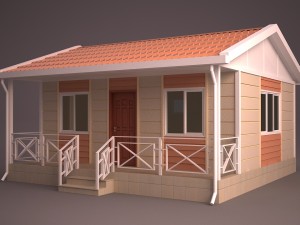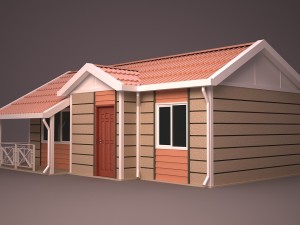classic rusticated facade 3D Model
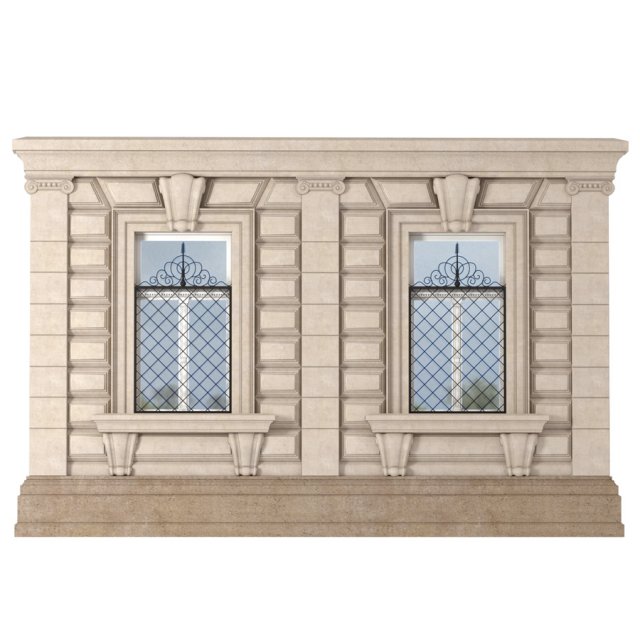
- Available formats: max: max 23.63 MB
Render: VRay 1.5max: max 23.63 MB
Render: Coronaobj: obj 23.63 MB
- Animated:No
- Textured:
- Rigged:No
- Materials:
- Low-poly:No
- Collection:No
- UVW mapping:
- Plugins Used:No
- Print Ready:No
- 3D Scan:No
- Adult content:No
- PBR:No
- Geometry:Polygonal
- Unwrapped UVs:Unknown
- Views:2489
- Date: 2021-07-07
- Item ID:355796
- Rating:
the rusticated facade is called the external facing of the house by creating recesses in the plaster in its walls. sometimes they do it differently - they glue the elements that divide the facade into parts.
the facade of any private house with rustic elements will look incomparable.
facade routing is an expensive, responsible and time-consuming process. but the result will look just amazing - very beautiful and luxurious. if you need a house in a classic style, then the best solution for you would be to use rusticated facades.
a fragment of the rusticated window frames of the classical facade.
facade decor
architectural rustication
facade stucco molding
facade decor in classic style
facade rustication window Print Ready: No
Read morethe facade of any private house with rustic elements will look incomparable.
facade routing is an expensive, responsible and time-consuming process. but the result will look just amazing - very beautiful and luxurious. if you need a house in a classic style, then the best solution for you would be to use rusticated facades.
a fragment of the rusticated window frames of the classical facade.
facade decor
architectural rustication
facade stucco molding
facade decor in classic style
facade rustication window Print Ready: No
Need more formats?
If you need a different format, please send us a Conversion Request. We can convert 3D models to: .stl, .c4d, .obj, .fbx, .ma/.mb, .3ds, .3dm, .dxf/.dwg, .max. .blend, .skp, .glb. We do not convert 3d scenes and solid formats such as .step, .iges, .stp, .sldprt etc!
If you need a different format, please send us a Conversion Request. We can convert 3D models to: .stl, .c4d, .obj, .fbx, .ma/.mb, .3ds, .3dm, .dxf/.dwg, .max. .blend, .skp, .glb. We do not convert 3d scenes and solid formats such as .step, .iges, .stp, .sldprt etc!
Download classic rusticated facade 3D Model max max obj From Dreammer
framing facade detail rustic fencing stone rusticated lattice window classic facing plaster rustication decor building exterior house residence classicalThere are no comments for this item.


 English
English Español
Español Deutsch
Deutsch 日本語
日本語 Polska
Polska Français
Français 中國
中國 한국의
한국의 Українська
Українська Italiano
Italiano Nederlands
Nederlands Türkçe
Türkçe Português
Português Bahasa Indonesia
Bahasa Indonesia Русский
Русский हिंदी
हिंदी