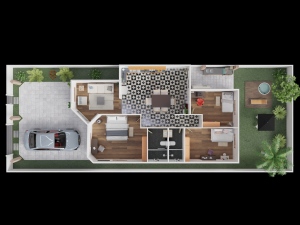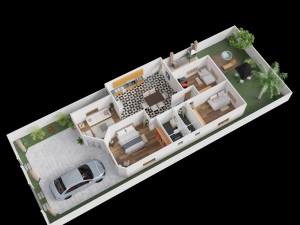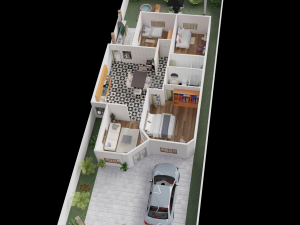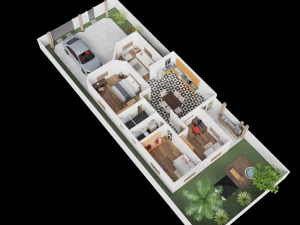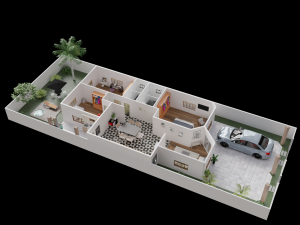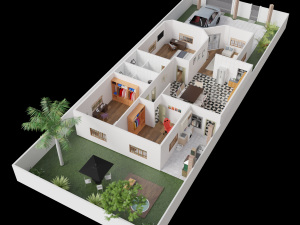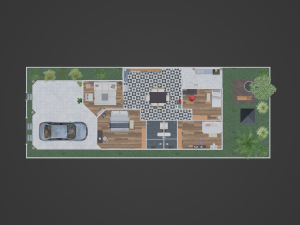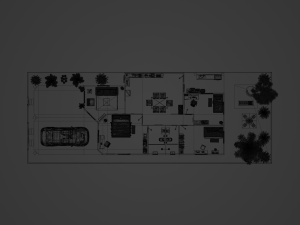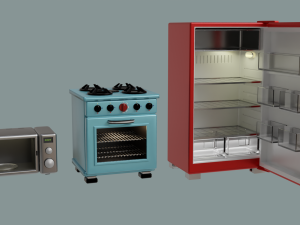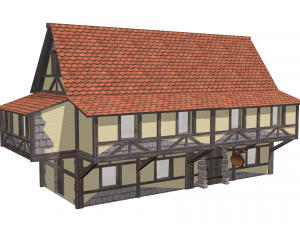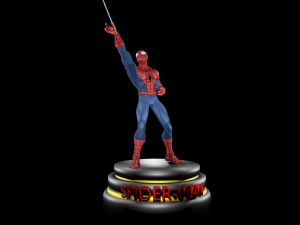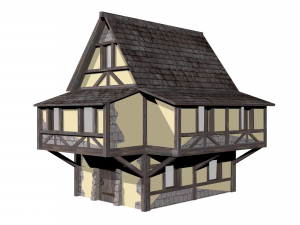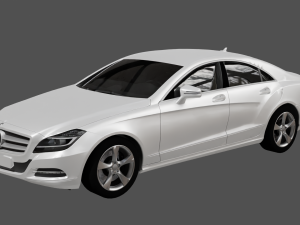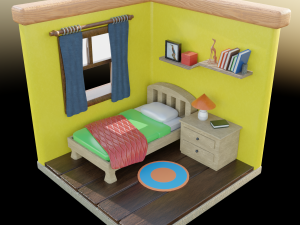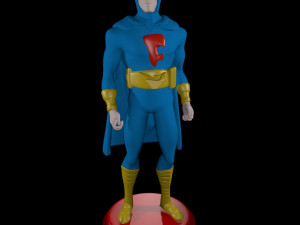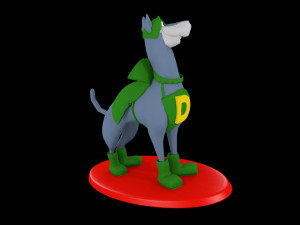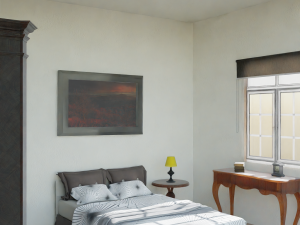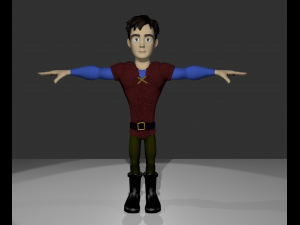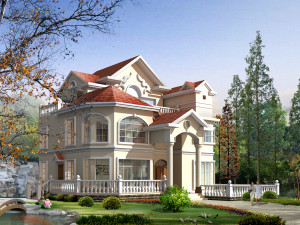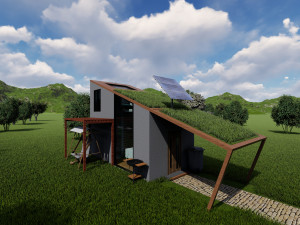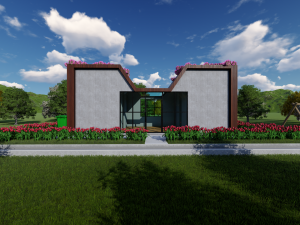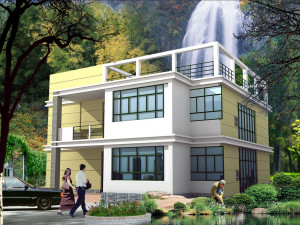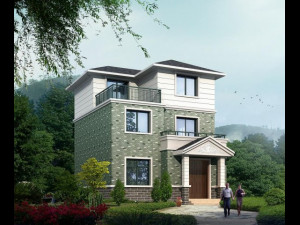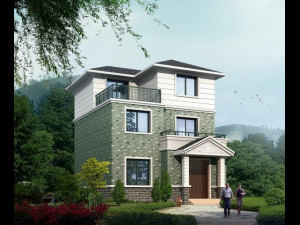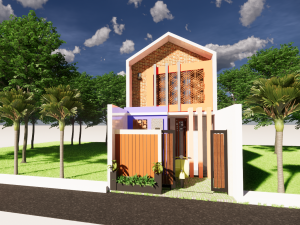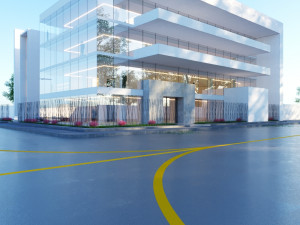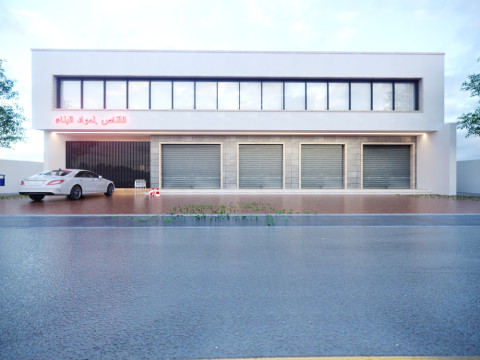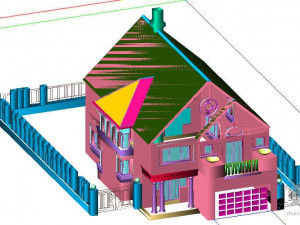3D Plan Floor House Modello 3D
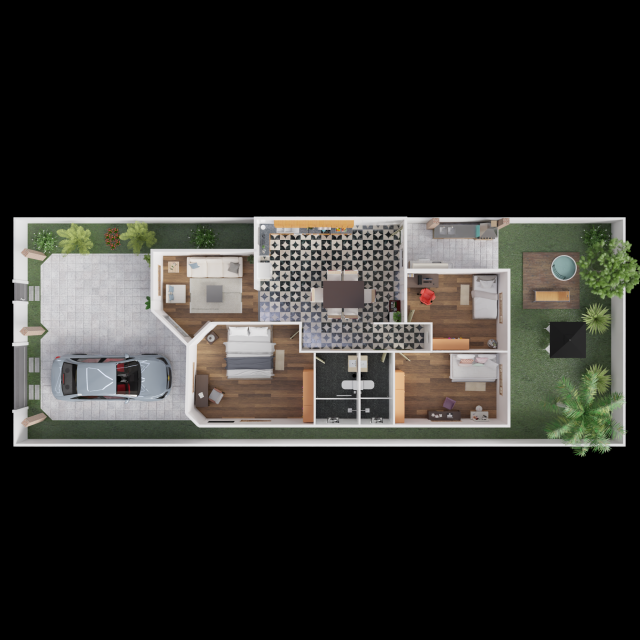
- Formati disponibili: blend: blend 603.00 MB
Render: Cycles
- Pligoni:4585785
- Vertici:2,842,591
- Animato:No
- Textured:
- Rigged:No
- Materiali:
- Low-poly:No
- Collezione:No
- Mapping UVW:
- Plugins Utilizzati:No
- Stampa Pronta:No
- 3D Scan:No
- Per adulti:No
- PBR:
- Geometria:Polygonal
- UVs Aperti:Unknown
- Visualizzazioni:865
- Data: 2023-10-25
- ID Oggetto:470819
- Voto:
Complete and detailed 3d floor plan of a modern one-story house with all furniture and textures visible in the images provided. Modeling, texturing and lighting using Blender 3d software. Rendering Cycles. Stampa Pronta: No
Leggi ulterioriHai bisogno di ulteriori formati?
Se hai bisogno di diversi formati, aprire un nuovo Ticket i Supporto e una richiesta per questo. Convertiamo modelli 3D a: .stl, .c4d, .obj, .fbx, .ma/.mb, .3ds, .3dm, .dxf/.dwg, .max. .blend, .skp, .glb. Non convertiamo scene 3d e formati come .step, .iges, .stp, .sldprt.!
Se hai bisogno di diversi formati, aprire un nuovo Ticket i Supporto e una richiesta per questo. Convertiamo modelli 3D a: .stl, .c4d, .obj, .fbx, .ma/.mb, .3ds, .3dm, .dxf/.dwg, .max. .blend, .skp, .glb. Non convertiamo scene 3d e formati come .step, .iges, .stp, .sldprt.!
Scaricato 3D Plan Floor House Modello 3D blend Da 4artes3d
floor plan render 3d models architectural interior full room bathroom bedroom kitchen chair table floorplan ealistic appartment sofa houseNessun commento per quest'oggetto.


 English
English Español
Español Deutsch
Deutsch 日本語
日本語 Polska
Polska Français
Français 中國
中國 한국의
한국의 Українська
Українська Italiano
Italiano Nederlands
Nederlands Türkçe
Türkçe Português
Português Bahasa Indonesia
Bahasa Indonesia Русский
Русский हिंदी
हिंदी